Optimized Shower Designs for Small Bathroom Spaces
Designing a small bathroom shower requires careful consideration of layout, space utilization, and style. Efficient use of limited space can enhance functionality while maintaining aesthetic appeal. Various layouts can be adapted to fit compact areas, ensuring comfort and practicality without sacrificing design quality.
Corner showers maximize space by fitting into existing corners, freeing up room for other fixtures. They often feature sliding or pivot doors to minimize space needed for opening.
Walk-in showers provide an open feel, making small bathrooms appear larger. Frameless glass enclosures and minimalistic fixtures enhance the sense of space.
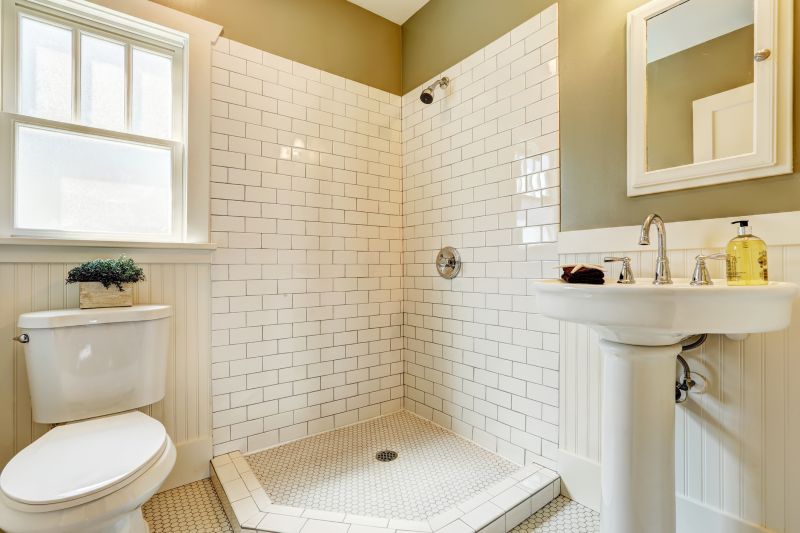
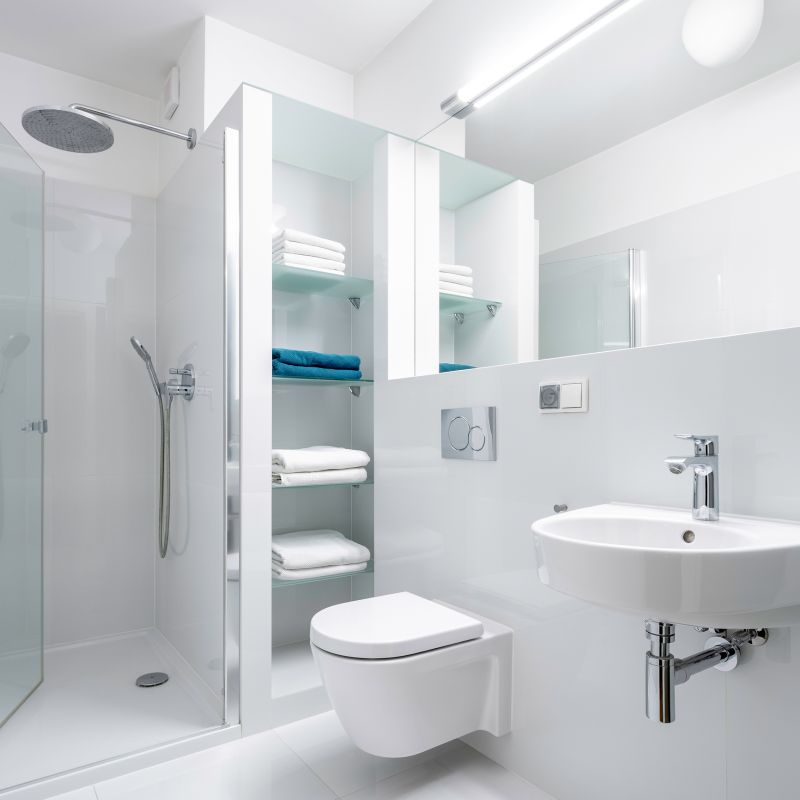
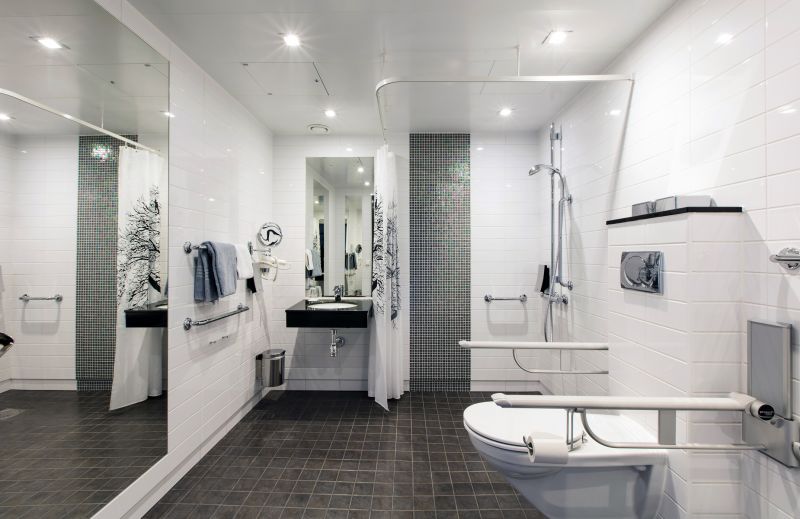
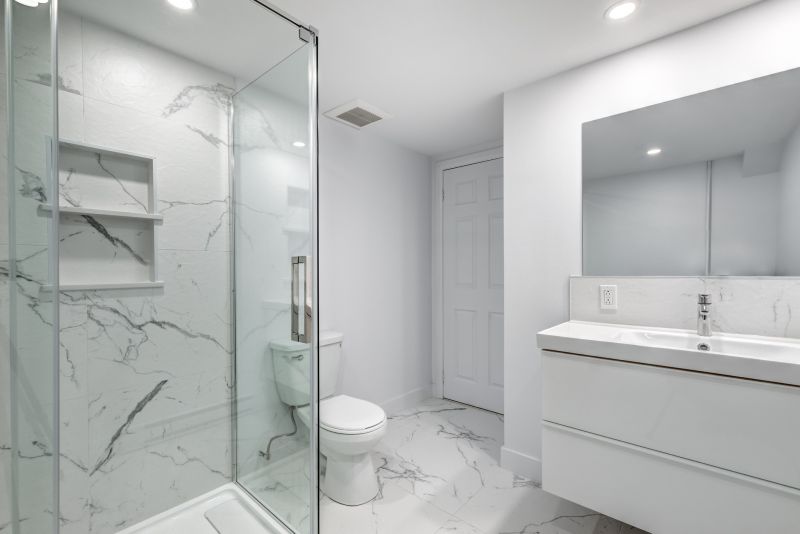
Optimizing space in small bathrooms often involves choosing the right shower enclosure. Frameless glass panels can create a seamless look that visually expands the area, while clear glass allows light to flow freely. Compact shower trays or curbless designs can further enhance accessibility and reduce visual clutter. Incorporating built-in niches or shelves within the shower walls provides storage without encroaching on the limited floor space.
Sliding doors are ideal for small bathrooms as they do not require additional space for opening, making them a practical choice for tight layouts.
Glass blocks can be used to add privacy while allowing natural light to enter, making the space feel brighter and larger.
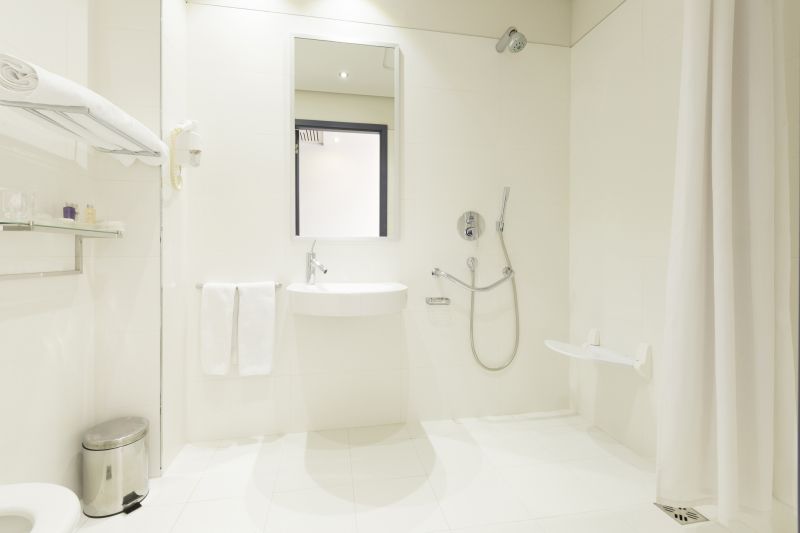
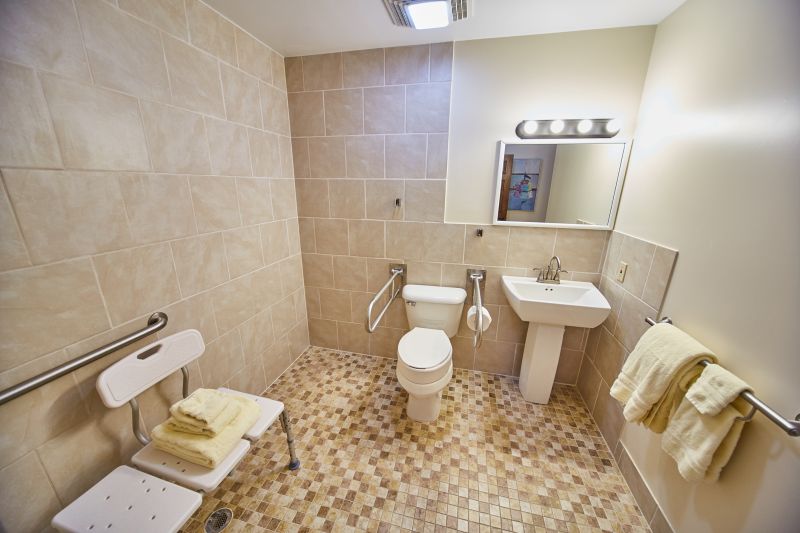
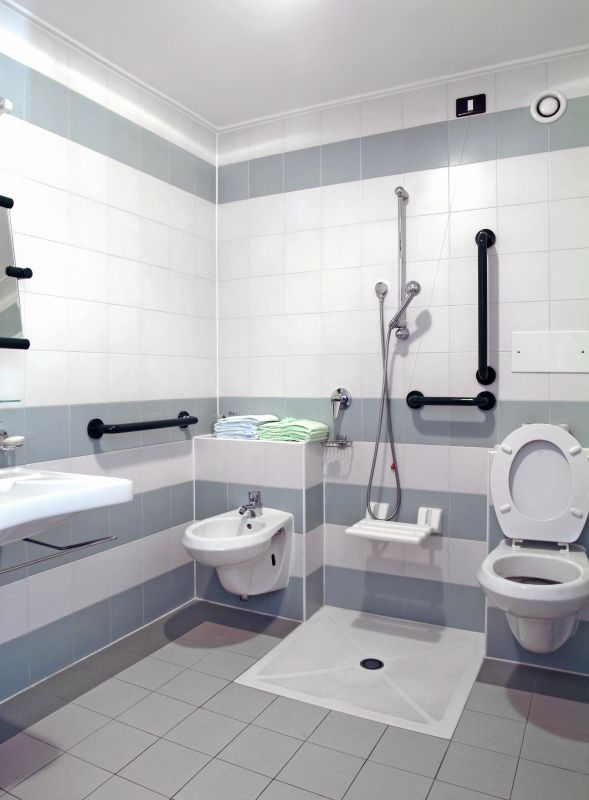
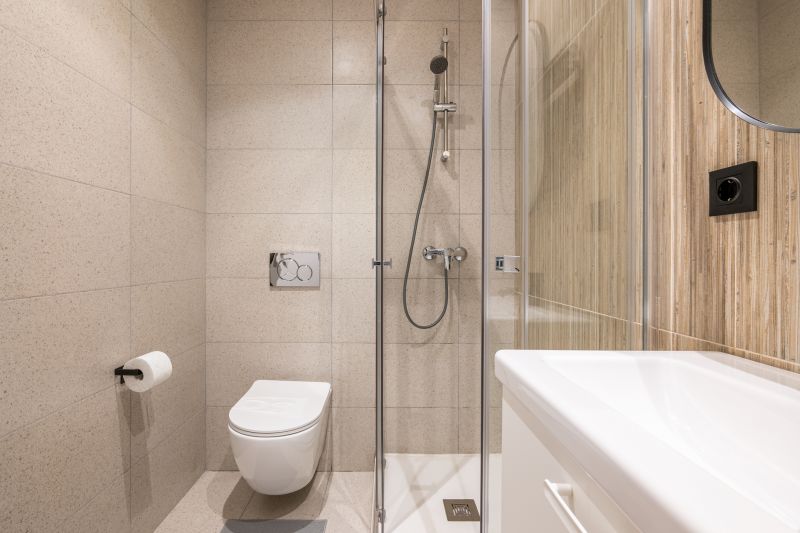
Incorporating innovative storage solutions is essential in small bathroom showers. Recessed shelves or niches built into the shower wall eliminate the need for bulky caddies, maintaining a clean and open appearance. Light-colored tiles and reflective surfaces further enhance the sense of space, making the bathroom feel more open and inviting. Thoughtful layout planning ensures that every inch is used efficiently, balancing functionality with visual appeal.
| Layout Type | Advantages |
|---|---|
| Corner Shower | Maximizes corner space, ideal for small bathrooms. |
| Walk-In Shower | Creates an open, spacious feel with minimal framing. |
| Sliding Door Shower | Saves space by eliminating door swing. |
| Curbless Shower | Provides seamless transition and accessibility. |
| Glass Block Shower | Adds privacy and allows light penetration. |
| Recessed Shelves | Offers storage without occupying extra space. |
| Compact Shower Tray | Optimizes floor area and enhances accessibility. |
| Minimalist Fixtures | Reduces visual clutter and enhances space perception. |



